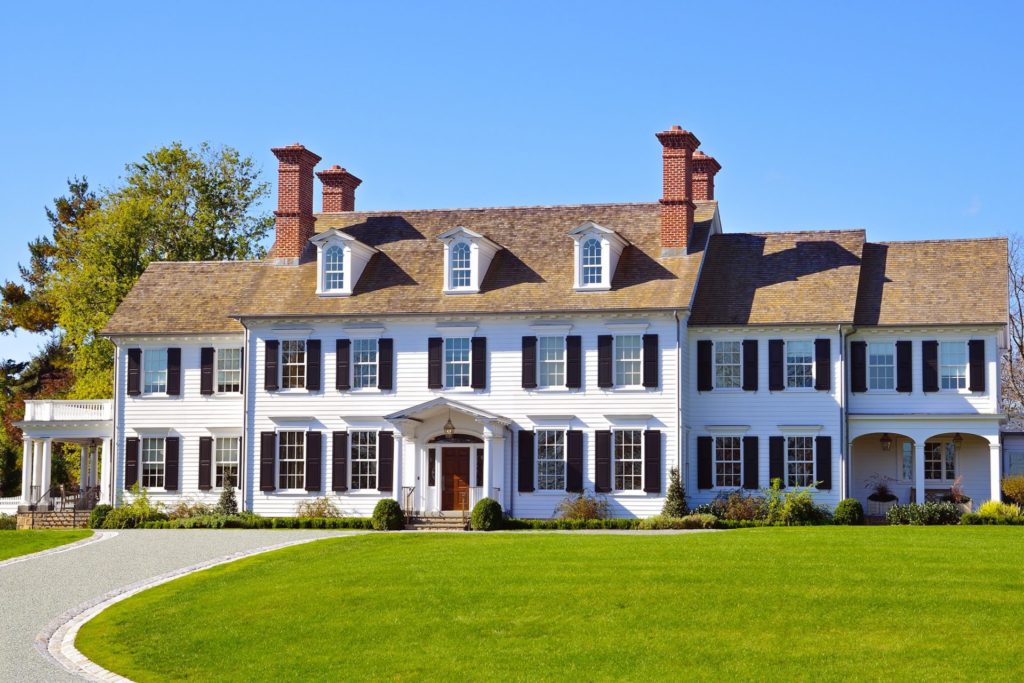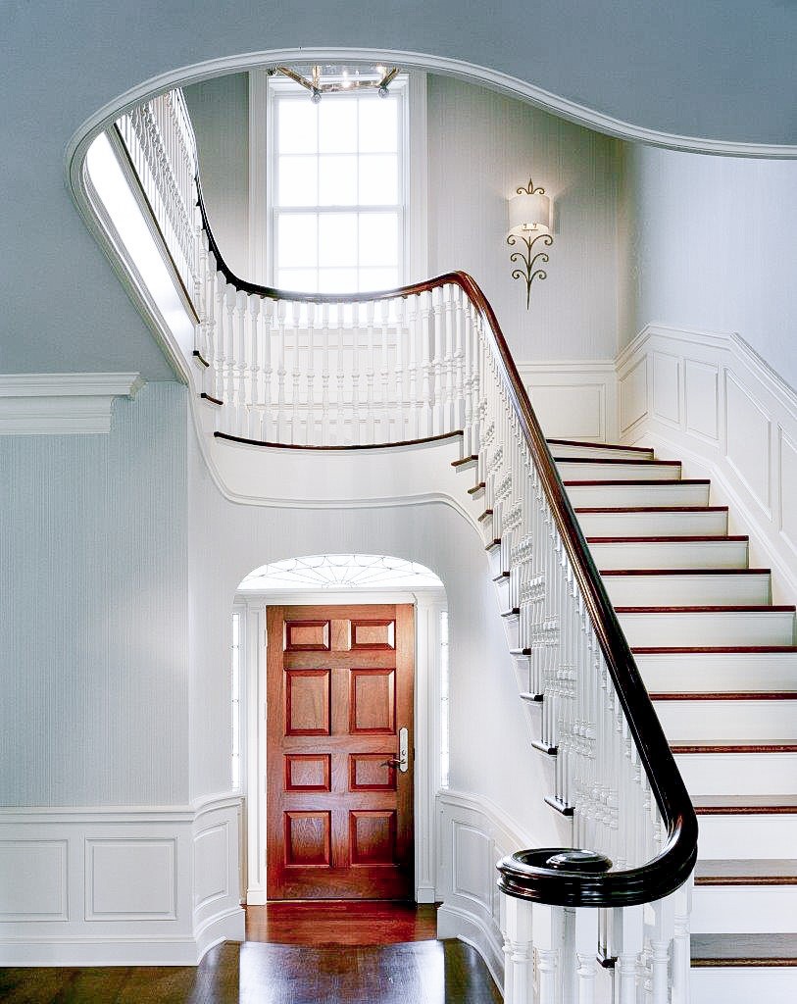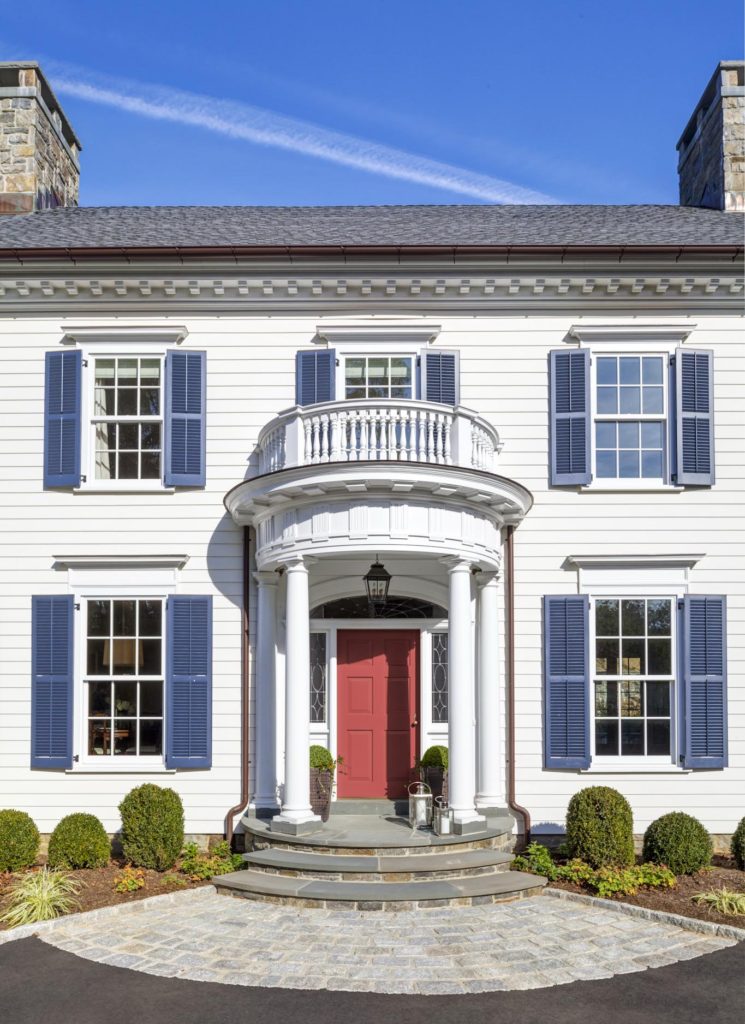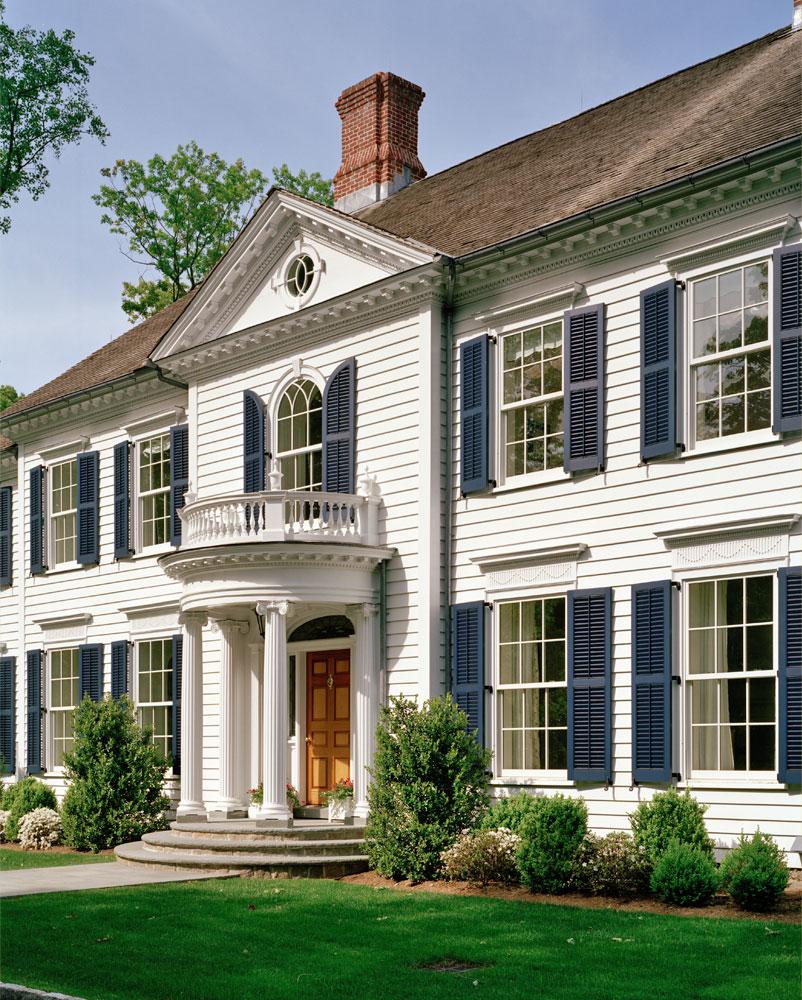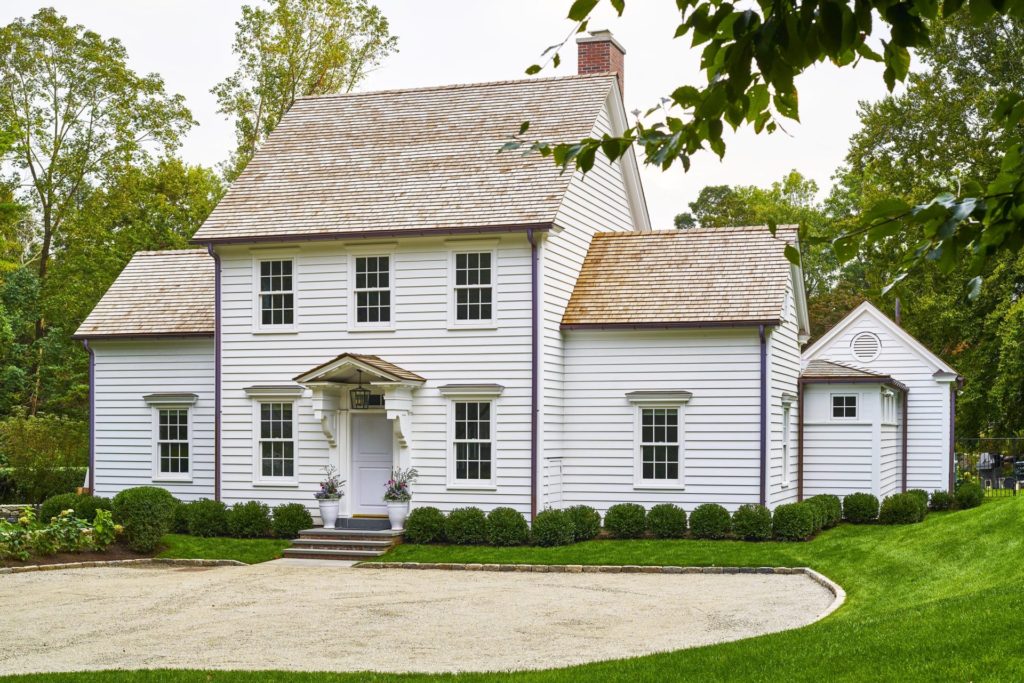Not too long ago, we shared some defining characteristics of shingle style houses – currently our most requested style from clients. Today we’re back to share our second installment in this series, focusing on architectural characteristics of the Colonial style.
A perennial architectural favorite is the tried-and-true Colonial. But what is a Colonial, exactly? We’ve heard definitions as broad as “anything with more than one story.” From our professional perspective, the Colonial style can be broadly described as anything reasonably derived from American pre-revolutionary architecture, not bearing another description (i.e., Log Cabin, Cape Cod, Dutch Colonial, etc.). And, since we’re based in Connecticut, our focus will be on Colonial architecture that one can reasonably expect to see in our general area, including the “revival” varieties. What you may find beyond our home base will definitely vary.
Countless books have been published on the subject of colonial architecture, but what are the most predominant characteristics that well designed Colonials share? Here are six:
6 Architectural Characteristics of Colonial Style
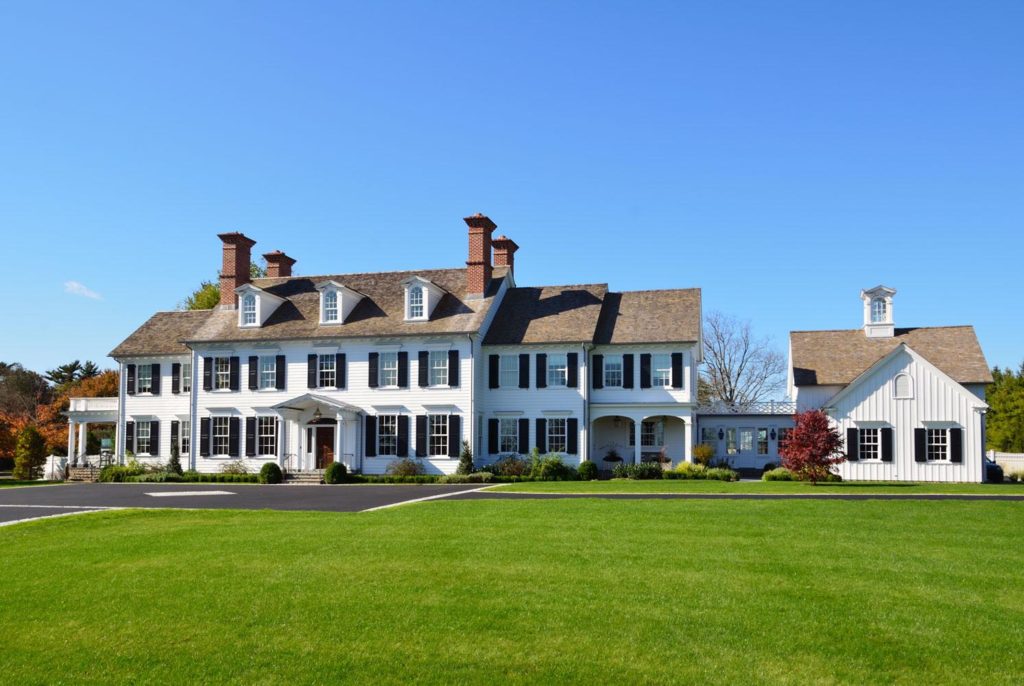
Our North Country Colonial project is an example of a new house based on later Colonial forms.
Characteristic #1: Composition
Historically in the New England area, the main box is the focal point and may have been the entire original home. The side wings may be original or may have been added over time on an as needed basis. The footprint of these homes can become rambling and quite charming as generations alter the main box and add side wings to suit their needs. With newer homes the shape, including side wings, is usually determined from the onset, but regardless should always be rational with a sense of hierarchy.
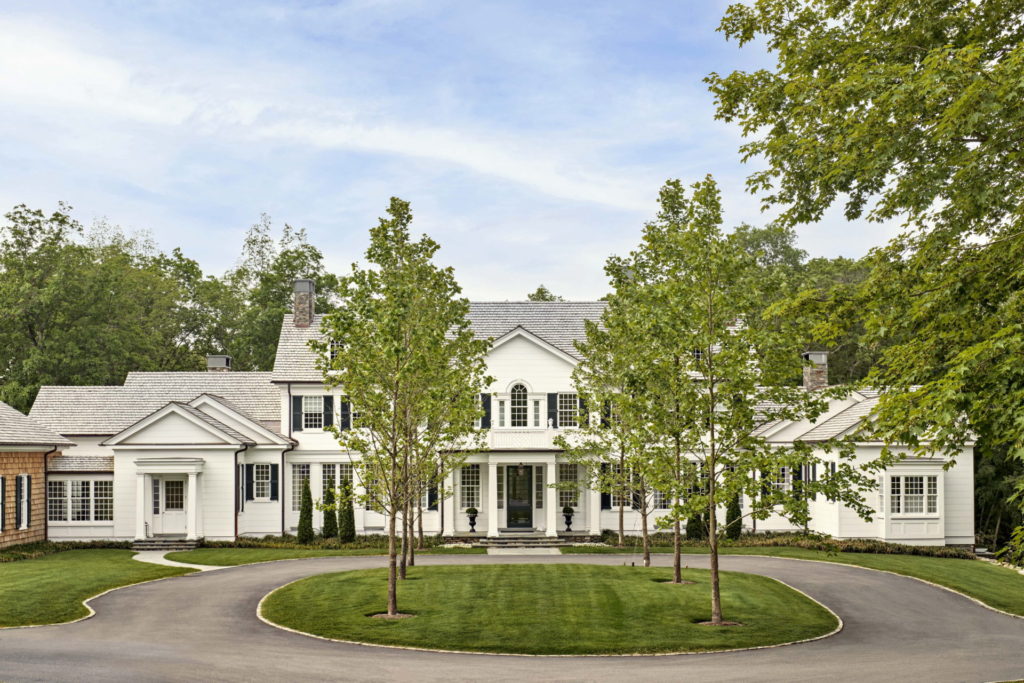
The form of our Colonial Manor is another example of additive colonial revival architecture.
Characteristic #2: Classical Detailing (almost)
The original Colonial builders understood the concepts of classical design courtesy of the numerous books published on the subject at the time. They were also a practical lot and knew how to work with what they had available. With less abundant resources, the detailing of Colonials is typically more muted than that found in “textbook” quality classical architecture, and has a lot more variety. Symmetry is also typically employed, but is not a driving force behind the style as variation of the side wings is common. Most Colonial Revival architecture hews closely to rules of proportion, and careful attention to appropriate detailing remains a must.
The same level of study applies to all of our projects, including our North Country Colonial.
Characteristic #3: Feature Front Door
Even in the simplest of Colonial homes, it is always clear where the most important door is. Whether decorated with hand-cut nails, shutters, a classical surround, or an elaborate portico, the front door is always a statement piece. Today, virtually all clients want a covered portico at their front door, but the options for variety are virtually limitless.
One of countless portico options can be seen at our Darien Colonial.
Characteristic #4: Wood Siding and Shingles
Brick and/or stone Colonials do exist, but they’re quite rare. The rest have either wood clapboard siding or wood shingles, the choice back in the day probably being made based on locals customs and available skill sets. The old carpenters made their own siding and shingles from surrounding trees that weren’t already slated to be used for framing, but today we typically specify cedar (Western Red or Alaskan Yellow, depending on the application). Clapboards typically have an exposure of 3 to 6 inches depending on material available. Roof Shingles can have a huge variety of 4 to 12 inches of exposure, although most of our projects stay in the 5 to 7 inch range.
A look at our Federal Revival project
Characteristic #5: Windows with Shutters (and without)
On the original Colonials, windows panes were small, single-glazed, and full of imperfections due to the difficulties of early glass production. If you’re going for an authentic reproduction Colonial, that’s what you do. However, window panes have gotten bigger since 1775, and we now have energy efficient double-glazed windows to create a comfortable interior during long Northeastern winters. Almost all Colonial windows since 1700 have been double-hung, with casements being common before then. The windows should also be made from a durable wood species or appropriate substitute. Many people find that the original pine windows in their home out-last replacement windows because of the quality of the original material.
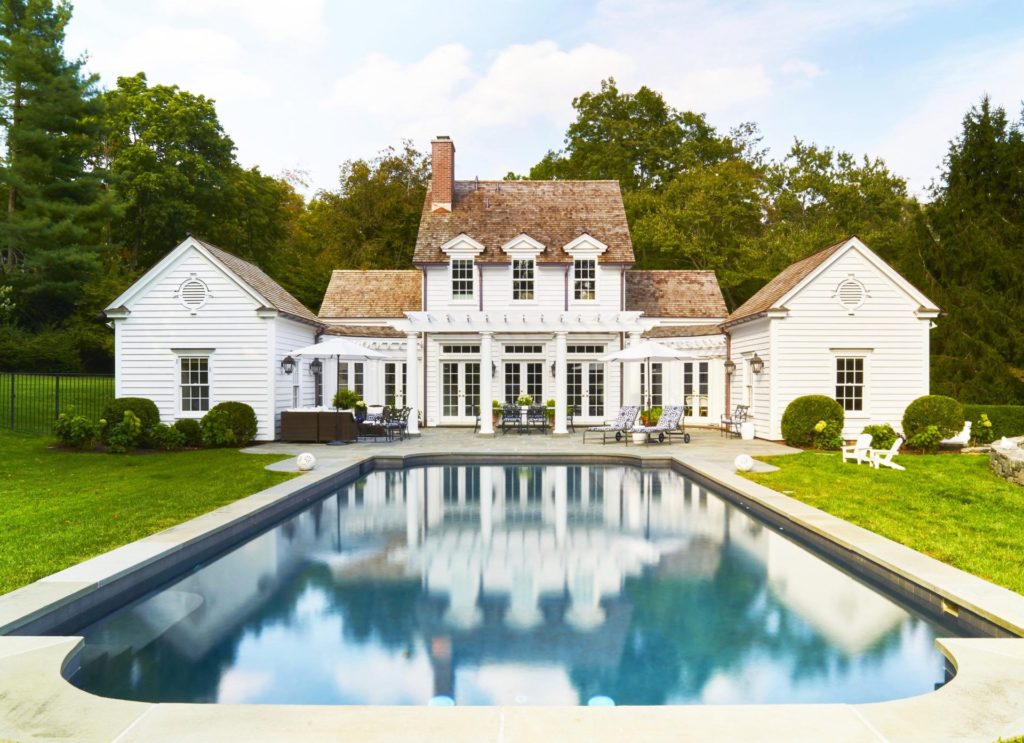
As for shutters, most people assume that Colonial houses must have them, and we agree that they look great when designed correctly. However, not all Colonial houses were originally built with shutters and they can look out of place if carelessly applied.
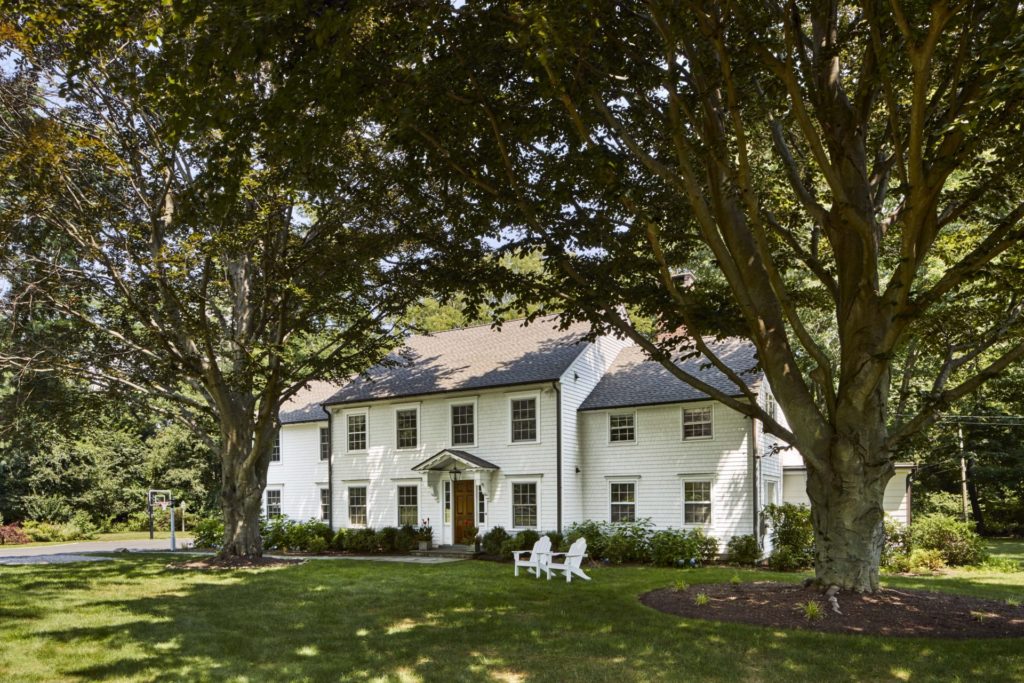
Nothing is more classic than black or dark green shutters, but no shutters, such as at our pictured Revived Colonial, is classic too.
Characteristic #6: Roofs
One thing you must get right on a Colonial house is the slope of the main roofs. Never do they go below 7:12 pitch and rarely do they go above 10:12 pitch (pre-18th century homes or reproductions thereof being the exception). There are a lot of options for roof shapes. Gables (shown below), hips, and gambrels, and variations therein, predominate – but should never be unnecessarily complicated. Most proper Colonial roofs are clad in wood shingles, typically cedar these days, but slate can be a good option as well.
Our Colonial Pool Cottage is a textbook-quality example of an appropriate roof.
Are you looking to build the Colonial home of your dreams? Contact us at (203) 622-7000 or reach out via email at info@vanderhornarchitects.com to schedule a consultation. And be sure to follow along with us on Instagram at @dvharchitects for project updates and our latest news!
