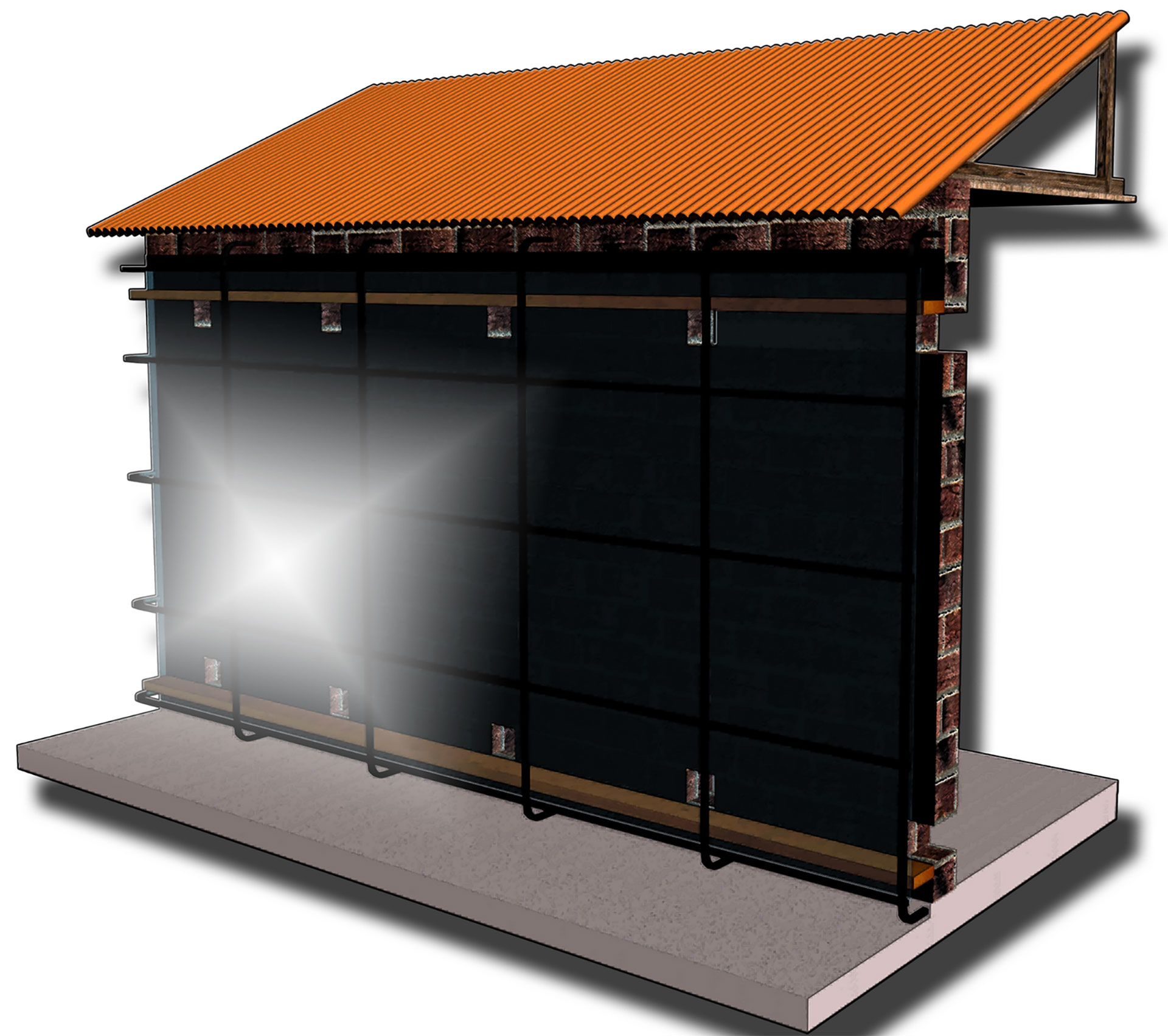Edward Morse created and patented the Trombe wall system in 1881, although it was not used in residential architecture until the 1960s. It is a stationary system of passive solar gain, consisting of a layer of glass on a south or west-facing wall, about 10 cm apart, so that they form a greenhouse-like chamber in the building. The outside and inside, and top and bottom of the wall and glazing, have openings that open or close to control the flow of air. For maximum efficiency in solar gain, the wall should be dark in colour.

During the winter, the Trombe wall heats the house with the heat from solar radiation through the opaque wall, in the same way as it is harnessed through the window panes. The upper and lower openings of the chamber remain closed.
In summer, on the other hand, the Trombe wall helps to keep the interior cool. To do this, the louvres inside the chamber must be closed and those outside, opened.. In this way, the system works like a ventilated façade. It evacuates the heat received through convection, with the air circulating vertically.

This system, combined with other architectural resources such as solar control by means of eaves or overhangs, or the use of high-performance absorbent sheets and low-emission glass, allows the system to be optimised.

Architecture with Trombe walls makes it possible to take advantage of natural light to maintain a stable temperature inside the building in both summer and winter. Its main benefits are the low maintenance required, improved indoor comfort and energy savings in air conditioning.
By Raúl Soriano, senior modeller in the Architecture Department at Amusement Logic
RELATED STORIES
Newsletter



